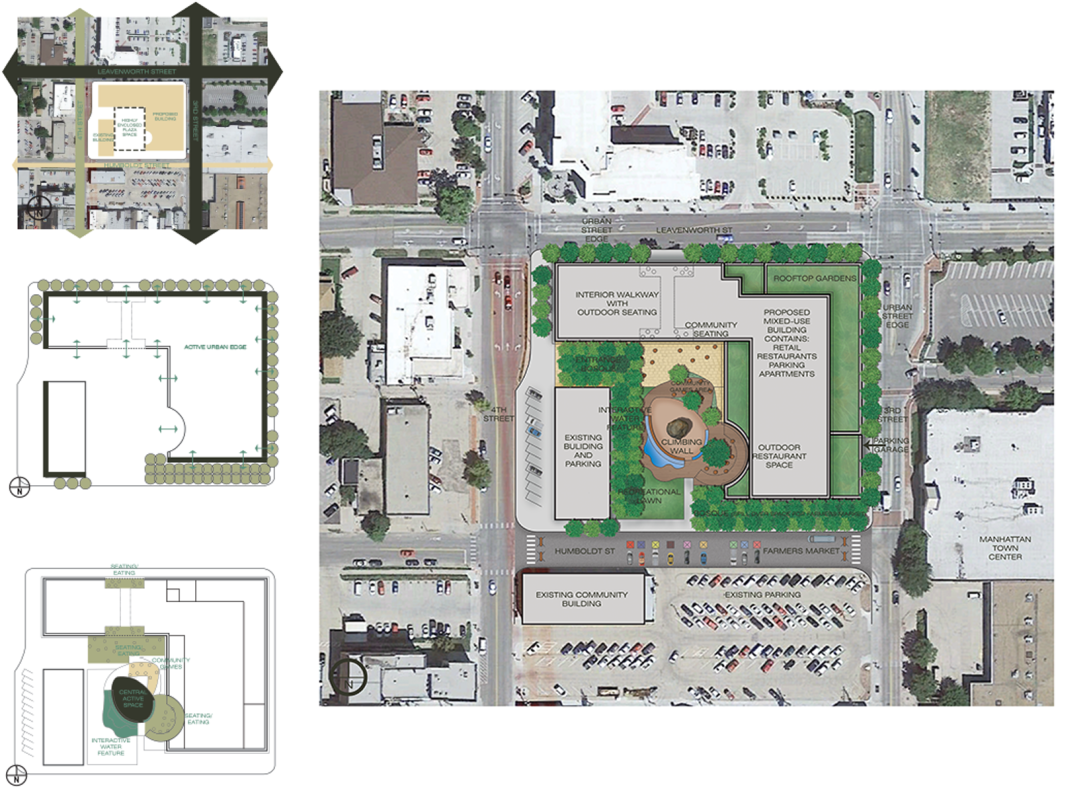BUILDING COMMUNITY SITE DESIGN

Figure 4.1 Rock wall
Through design, landscape architects create places which build a strong community. In order for landscape architects to successfully build community, designers have to consider the community and surrounding context from the beginning of the project to the design’s completion. Among the first tasks landscape architects organize when a new project is assigned is a site visit and critical analysis of the project on several different scales ranging from site to city and beyond.

Figure 4.2 Community Cornucopia
Program
The design contains a mixed-use building that houses restaurants, retail space, work/live studios, a parking garage, and apartments. Mixed-use buildings bring different communities together: the private and the public, the shopper and the hungry, the family and the individual.
The L-shaped building extends across most of the site on the North and East sides of the lot. This allows for an active, urban street edge around the site. An urban street edge has an amenity zone on the outside edge, this can include: bike racks, trees, lighting, and other features that offer pedestrians a barrier between them and traffic. This urban edge can also keep them visually engaged, and comfortable, as they move down the sidewalk.
The building shape allows for solar access. This allows warm sunshine to infiltrate the site in the winter, and cooling shade from trees in the summer. For community building to happen in landscapes, pedestrians need to feel comfortable outside. Think warm sunshine lulling you to sleep as you lie stretched out on a picnic blanket after consuming massive amounts of watermelon at a community potluck lunch. Nice right?
One priority that drove the design was the tradition of hosting the Manhattan Saturday Farmer’s Market. Currently the market has the ability to spread out over the East side of the parking lot. The location changed, but the space is still available: what says community better than farm fresh eggs and locals selling banana bread?
Design
The central climbing wall will bring the community together both, to climb and to watch. We wanted this to be as visible as possible. The location of the climbing wall commands attention and other gathering spaces logically begin to form around it. These spaces include an outdoor restaurant space, a community games space (for checkers/chess and other board games and activities), outdoor seating, an interactive water feature, and a bosque of trees for gathering and shelter from the sun.
Appealing to the senses is yet another technique to draw people to our site in order to build community. Little site details often make all the difference. Using lighting in an unconventional or noticeable way is one simple strategy. Another classic example of human delight in landscape architecture is water features. Things that delight or affect our senses in a new or positive manner create enjoyment. And enjoyment creates memories.
Lastly, vegetation is important to landscapes in how they affect our senses. The strategic crowding of trees to create an overhead canopy encourages pedestrians to feel comfortable and safe. The decision to include plaza planters in one of the design’s central gathering spaces define the space.

Figure 4.3 Community corridor perspective

Figure 4.4 Building form and Community Cornucopia

